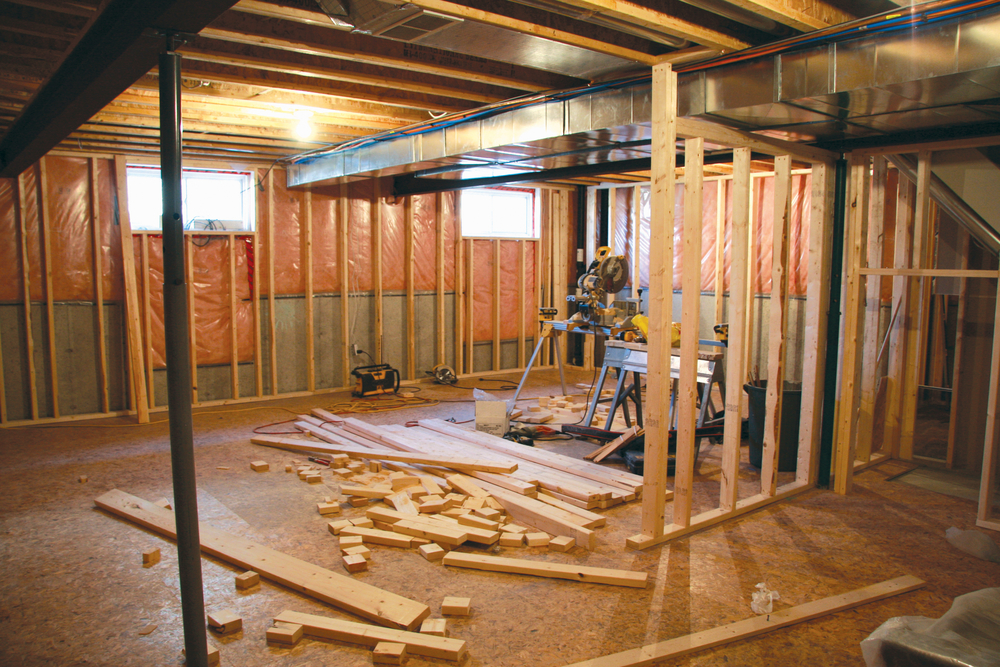Basements are the coldest rooms in any home. However, you can turn the room into something more than just a notoriously cold utility and storage area. With proper techniques, you can make your basement warm, comfortable, and as inviting as any other room in your home. But make no mistake about the entire process: insulating your basement isn’t a kid’s job. Here are tips to help you get the task done successfully.
 Before you begin…
Before you begin…
Most people opt for blanket insulation. It’s also known as unfaced batt insulation and is installed between studs especially if the wall is framed. Blanket insulation is usually made of fiberglass and is available in rolls or batts. The faced batts are created using kraft paper, vinyl or foil and are available in standard widths that can fit between wall studs perfectly.
Rigid foam board is another common insulation option. The foam insulation panels are usually made of polyurethane, polyisocyanurate, and polystyrene. These boards offer better basement insulation than fiberglass. Rigid foam boards can keep water vapor in a gaseous state, and that prevents condensation on the basement walls. However, they are more expensive than fiberglass (blanket) insulation.
Before you begin throwing any form of basement insulation to your basement walls, you should inspect the area, fix all water leaks, air infiltration, and dampness issues. To prevent dampness coming through the exterior basement walls, cover the walls from ground level downward using plastic sheeting. Sometimes, you may require an expert to inspect the basement and solve all current issues before insulating it.
 It’s also wise to get all the building supplies necessary to complete the basement insulation project. Follow the following steps.
It’s also wise to get all the building supplies necessary to complete the basement insulation project. Follow the following steps.
Step 1:
Stud wall construction
According to construction codes, insulation must be fully covered. Thus, you should construct wall frames before the installation of your preferred insulation. Make 2×2 wooden boards and install them over 16″ along the walls. Also, install high-quality pressure-treated 2×4 wooden boards for the bottom plates for the basement floor.
Many basements have an average height of 8″ and thus, you should trim a few inches of the vertical wooden boards for them to perfectly fit on top of the floor plates. In case your basement has windows, use 2×2 wood boards to create frames.
Use ‘liquid nails’ adhesive to attach the wooden bottom plates to the floor. Afterwards, drill holes (using a masonry bit) every 16″ into the basement floor. Use a power screwdriver to drive concrete screws into these holes. Next, install the vertical walls while making sure they are perfectly vertical and leveled before attaching them to the basement wall using concrete screws.
Remember, the entire process of insulating your basement is associated with cutting wood and other construction materials. Therefore, consider renting a construction waste bin in Toronto to get rid of all the post-construction garbage.
Step 2:
Basement wall insulation
As mentioned earlier, you can use either blanket insulation or rigid foam boards. Follow the following steps to install your wall insulation.
Blanket insulation
- Measure the basement wall height
- Cut the insulation batts (using a utility knife) to fit between the bottom plates and top perfectly
- If you opt to use a faced batt, press it into place then staple the flanges to the sides or edges of the studs
- Consider working from the top downward pulling the flange while stapling it to eliminate any puckering
Rigid foam board
- Use a sharp utility knife to cut the foam boards to fit in between your wall frame and the studs
- Attach the insulation boards to the basement wall using a high-quality construction adhesive
- Avoid using nails as the holes might make the wall insulation less efficient
 Step 3:
Step 3:
Band joist insulation
For walls that are perpendicular to the building’s first-floor joists, use short lengths of batt insulation (unfaced) and press them against the band joist and between the joists. For walls that are parallel to the joists, use faced batt insulation and ensure its kraft side faces the floor above. Hold it in place using wire insulation hangers while pressing it between the joists. Remember, faced insulation should be covered with drywall.
Step 4:
Application of vapor retarder
If you opt to use unfaced insulation, apply polyethylene sheeting on the walls. Staple the sheeting to the studs and the top plate. Use a red construction tape or duct tape to seal all accidental tears.
Step 5:
Cover all the walls
Once you get all the insulation walls installed, it’s time to install drywall according to the construction codes. Keep in mind that this is a complicated process and unless you’re a professional in the installation of drywall, it’s wise to get it done by an expert.


















