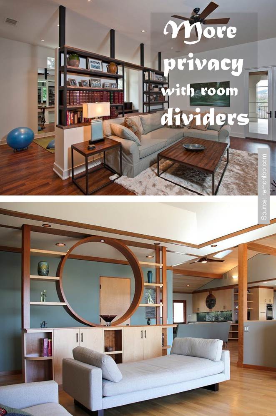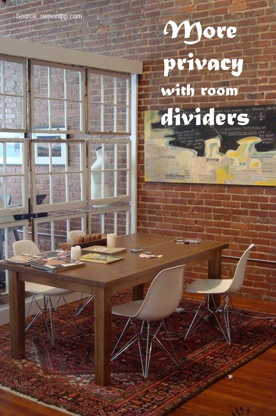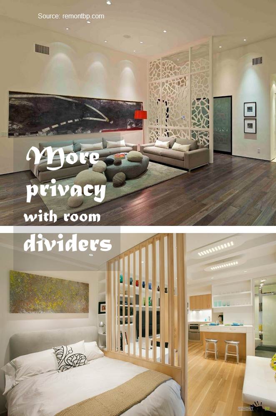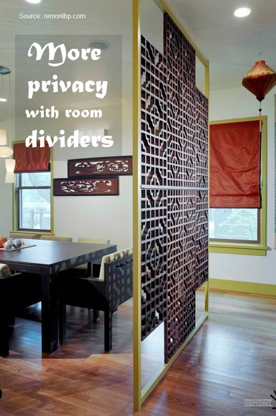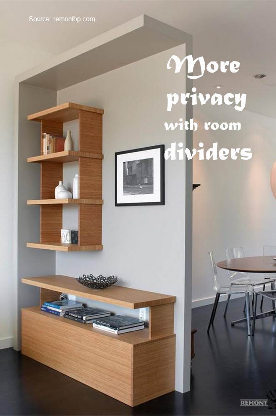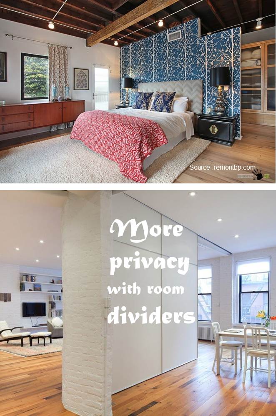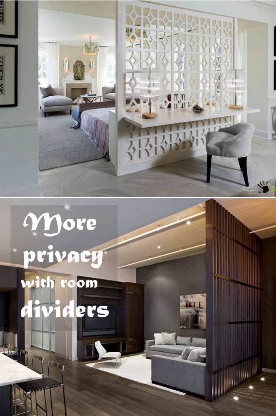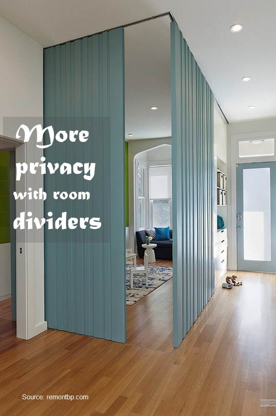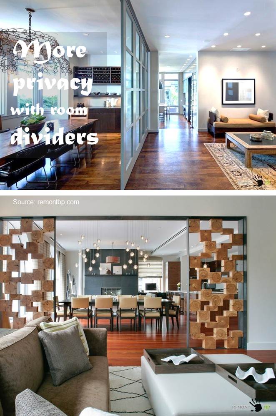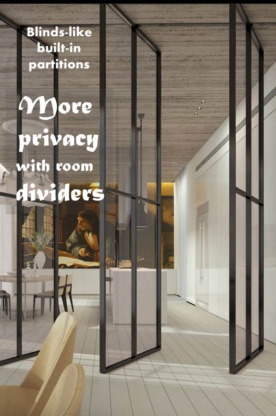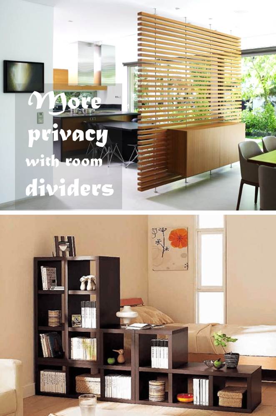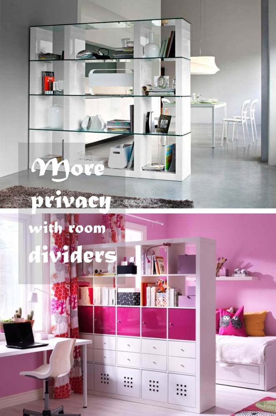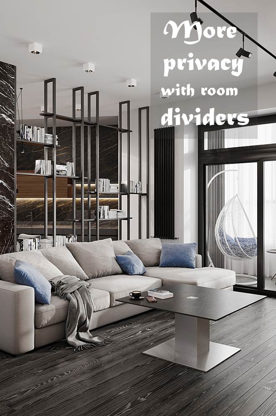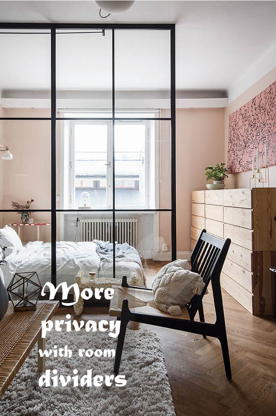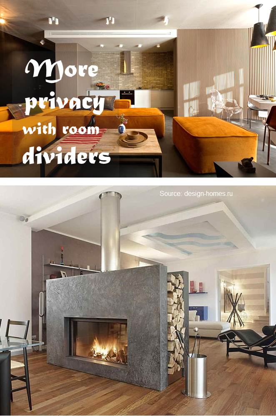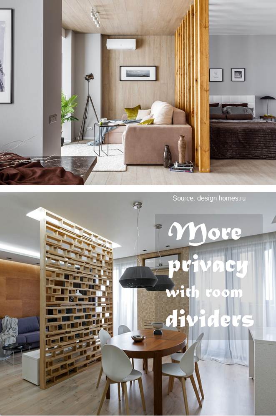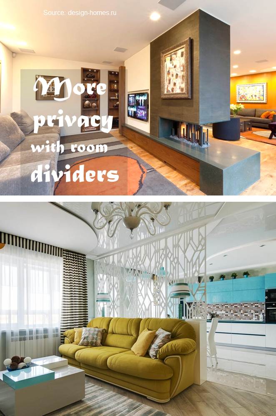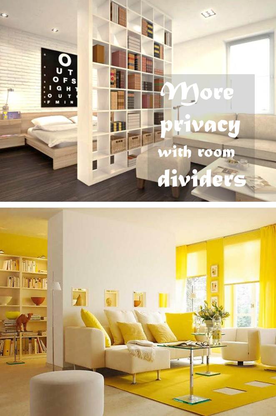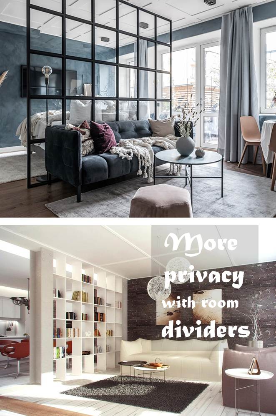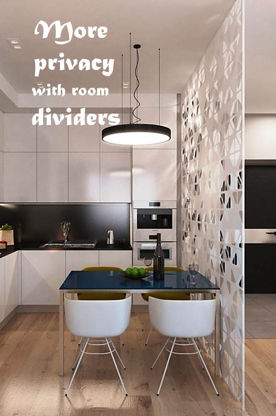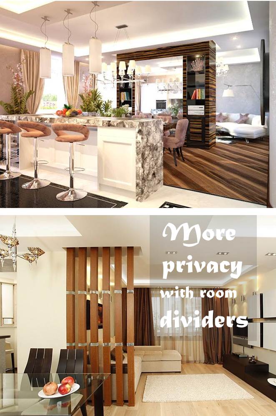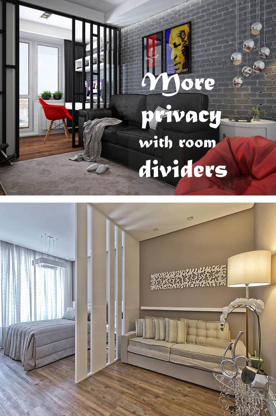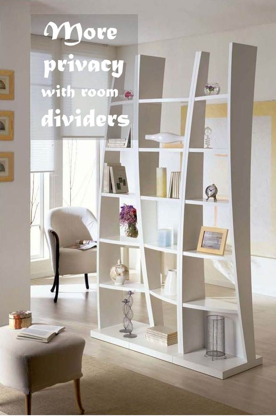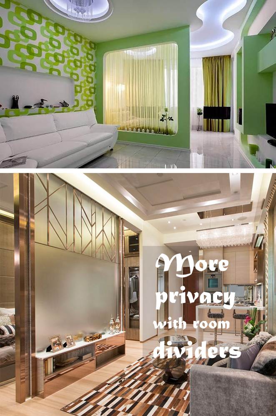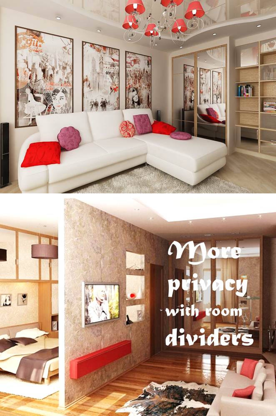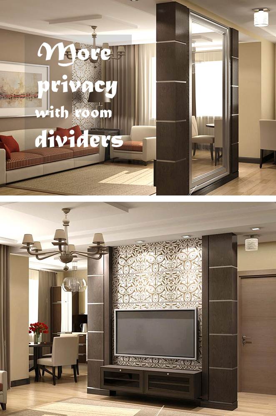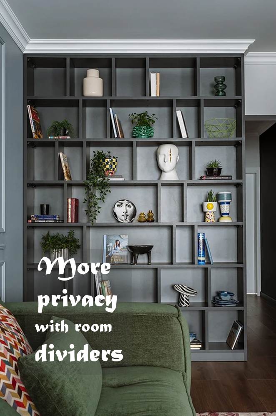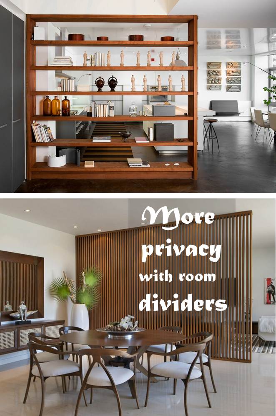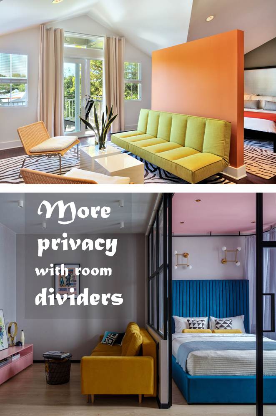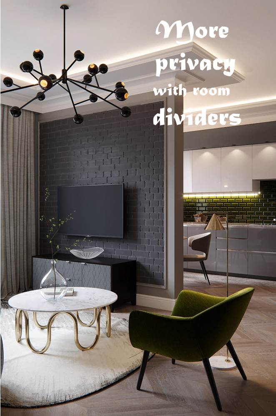Because this past year we’ve been confined to our homes for work, sleep, and play, most of us stopped loving an open-concept layout. If your workspace is also your relaxation space and your cooking space, you might find it difficult to shift from one mindset to another. We’ve learned it’s tough for a home to play so many different roles with no physical division of space. People need more privacy, more separation, with and without walls. Here, you can find lots of ideas on how to separate your open-concept layout with solid partitions for design and cost you like.
How to separate open-concept layouts with solid partitions
Interior built-in solid partitions are often used to separate open-concept layouts. Depending on the design of the room and your needs, built-in solid room dividers can be made of various materials and can perform different other functions such as storage, video zone, book shelves or simply serve as a decorative element.
Here, we are pleased to provide you with some examples that can give you more ideas for your zoning project.
 What are built-in partitions?
What are built-in partitions?
To put it simply, an interior built-in partition is the same wall, but in a lightweight and partial version. The main function of partitions is the division of the room, the space zoning. But there are also decorative partitions, which carry out a very conditional division and rather serve to decorate the interior. There are solid, transparent and combined design options for space zoning.
Attach to the ceiling, walls or floor, built-in room dividers are a permanent addition to your home. They are usually fixed on either the ceiling or floor (or both) using tracks or casters, or are built into the wall. These are hard to remove or replace at a whim.
Adding a room divider for privacy
Everyone understands that dividing the total area of one large room into separate parts will not increase it in size or add extra square feet. The only thing you can be absolutely sure of is that dividing and zoning will create privacy and harmony in your living space.
Partitions are the most obvious and easiest way to divide your open-concept living space. In addition, they act as an extra decor that adorns the design of the room. Adding a room divider can enhance privacy in an open-concept layout. It’s perfect because it is temporary but useful. Whether it’s just a simple series of vertical louvers, a decorative folding screen, or a set of tall bookcases, a room divider can play a critical role in differentiating spaces.
Partitions can be solid, carved, high from floor to ceiling or low. For the partition manufacture, a wide variety of materials are used such as wood, plastic, fabric or high-strength glass. Zoning elements with bamboo rods, wooden beams or ropes also look original.
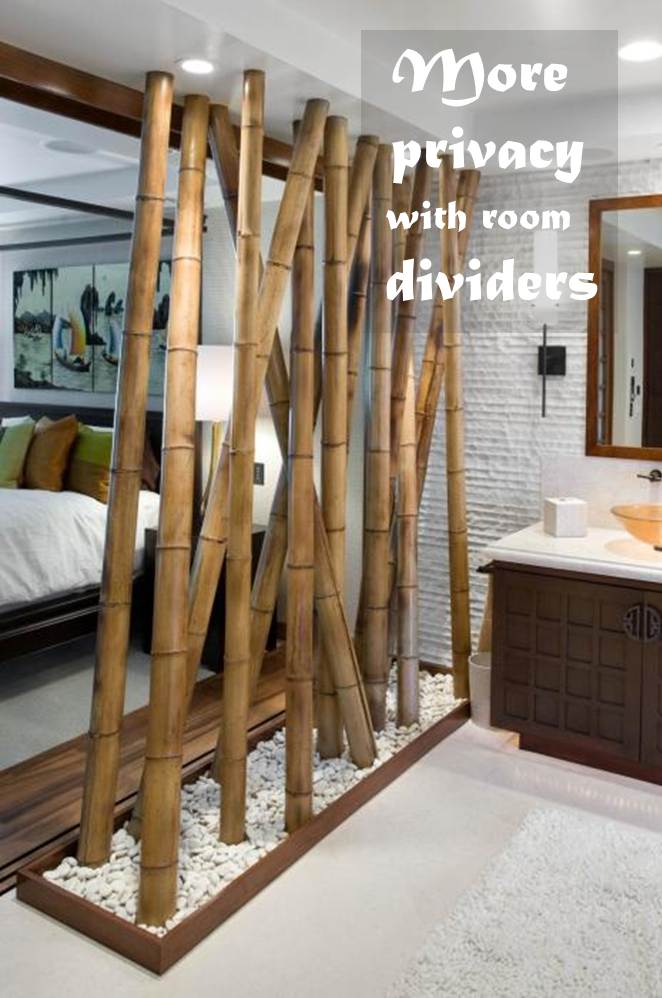 Major rules for installing solid room dividers
Major rules for installing solid room dividers
Here are what you have to consider before starting your project:
- First of all, it has to be taken into account the shape of the room, the number of windows and door openings.
- Partitions in the room should be installed so that they do not interfere with movement in space and do not cross the window in the room.
- A rectangular narrow room is recommended to be zoned into two square areas of about the same size.
- To divide a small space, it is appropriate to use multifunctional and folding furniture items or to highlight a separate area with accent colours. Mirrors or glass partitions are also used, visually expanding the room and adding airiness to it.
Shelving partitions
 Shelving partitions are incredibly popular due to their functionality. Open or combined shelves can be placed both from the floor itself and at some distance from it – depending on the location of the furniture in the specific area. You can make the rack double-sided or blind on one side. Obviously, such a structure must be sufficiently strong and durable.
Shelving partitions are incredibly popular due to their functionality. Open or combined shelves can be placed both from the floor itself and at some distance from it – depending on the location of the furniture in the specific area. You can make the rack double-sided or blind on one side. Obviously, such a structure must be sufficiently strong and durable.
“Lace” room dividers
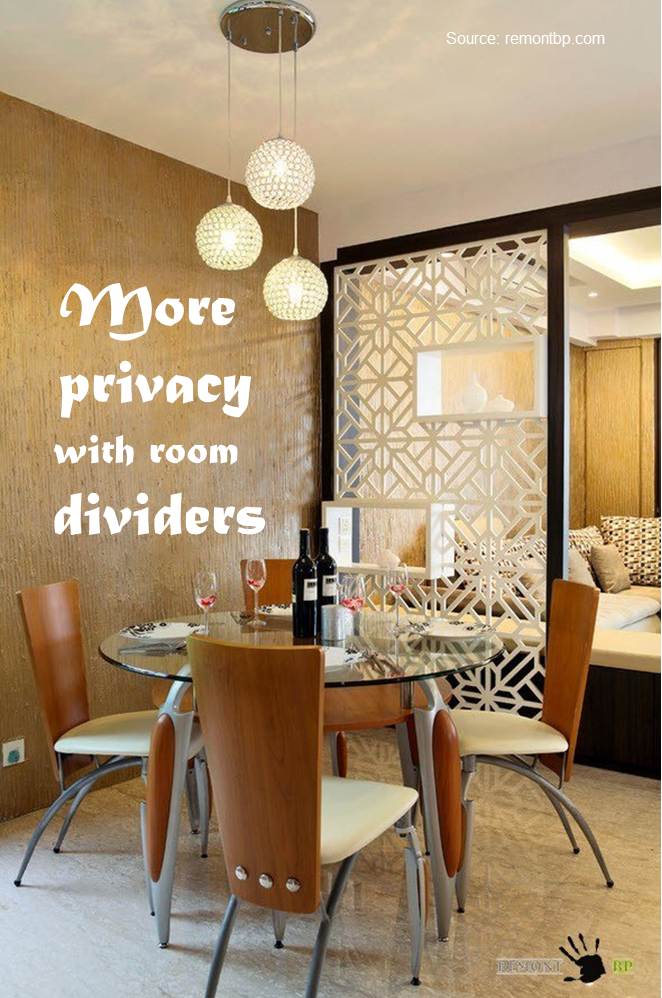 separating one living area from another, decorative “lace” partitions do not impede the penetration of natural light, add uniqueness to the interior, but at the same time fulfill their main function – they zone the space.
separating one living area from another, decorative “lace” partitions do not impede the penetration of natural light, add uniqueness to the interior, but at the same time fulfill their main function – they zone the space.
Rotary room dividers
 A rotary room divider can perform several functions at once – serve as a holder for video equipment, be used as storage in the living room or bedroom. A mirror or a picture can be hung on such a partition, not to mention the fact that the partition can be rotated as you wish.
A rotary room divider can perform several functions at once – serve as a holder for video equipment, be used as storage in the living room or bedroom. A mirror or a picture can be hung on such a partition, not to mention the fact that the partition can be rotated as you wish.
Blinds-like built-in partitions
 Wooden, metal or plastic horizontal-blinds-like dividers fit perfectly into a modern interior, especially if the colour is repeated in other interior design elements of the room.
Wooden, metal or plastic horizontal-blinds-like dividers fit perfectly into a modern interior, especially if the colour is repeated in other interior design elements of the room.
Modular partitions
 Cost effective and reusable, modular wall partitions are lightweight modular factory fabricated panels that you can buy without breaking the bank. They are perfect fit for areas where temporary partitions are required.
Cost effective and reusable, modular wall partitions are lightweight modular factory fabricated panels that you can buy without breaking the bank. They are perfect fit for areas where temporary partitions are required.
The biggest advantages of the modular wall partitions are:
- Easy installation: Factory fabricated panels result in shorter install times and fewer trades. Accommodates factory fabricated power and data raceways. Attachment method to floor and ceiling is by using non-marring connectors.
- Movable: Modular systems are non-progressive, allowing for removal and re-installation of panels from either side of partition and at any point in the panel field without disturbing of adjacent panels.
- Efficient: 100% factory fabricated panels result in shorter install times, less labour and increased savings. Electrical and cabling can be built into panels to suit client’s application.
- Allow reconfiguration
- Sustainable: No dust, construction waste and paint fumes
- Re-usable: 100% of the wall system components can be re-used during renovations, reducing both costs and environmental impact.
We hope that interesting design ideas, practical and functional options for interior partitions will inspire you to renovate or reconstruct your open-concept layout.
