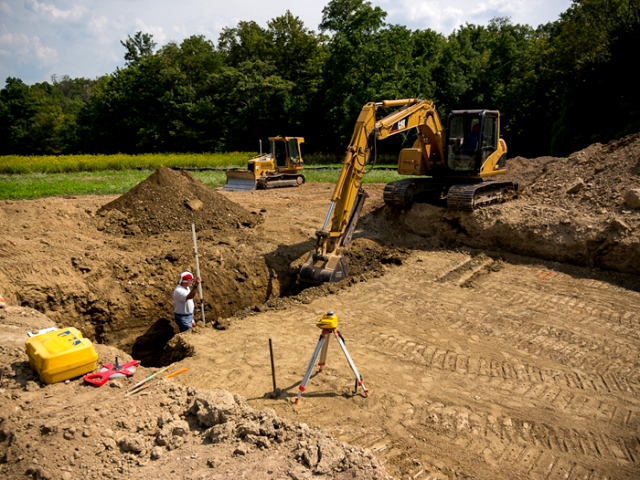Demolition and excavation contractor in Toronto and GTA – www.zettaconstruction.com – 416.546.5761
When you are preparing land for construction – you are truly laying the foundation for your entire home building project.
Site preparation mainly consists of removing trees from the building site, performing any necessary rough grading, and staking the house location in advance. Then you install footings and pour the foundation. When you are planning the layout of the lot, make sure you take those things into consideration:
- Topography (rocks, slopes)
- Views and Driveway access
- The Sun’s Exposure, Trees you Want to Keep
- Well and Septic Tank Location
- Proximity and relationship to other houses in the area
- Distances for utility lines to municipal services
Yes, we understand you already took a good look at all of these things before you made your plans. Do yourself a favor, just in case, and take another good look at them. It is much, much simpler to introduce changes now – before anything was built.
Stage 1 – Rough Staking the Home
This is where you put the home layout on the ground. It is going to cost you money to clear the construction site, and this way will save your resources from clearing areas you don’t need to clear. This will also save you from removing trees you might want to keep. You can always remove them later if you decide so, but putting them back where they were will be more difficult once you tore them out of the ground.
Also, make sure to check the new location for possible setbacks, easements and the required distance to your septic tank drainfield. Just to be on the safe side, advise your building department about it and and get their “good-to-go” before continuing the project. You can save a great deal by doing the rough staking yourself (just be sure that you are confident in locating your property lines), or get a professional if you are not a 100% sure.
Stage 2 – Clearing the Site
This is the first real step, and it involves the removal of trees, roots and stones from the site. Here you will have to make a decision on what to do with the debris – have it hauled away, buried on site (if you have enough land) or burned (consult the local fire department before going ahead with this, though). Another option is to have the logs processed into firewood for use in the winter.
Stage 3 – Excavation
If you are planning a home with a basement, a hole will need to be dug for it. Be sure to prepare for all the dug up dirt – you will need somewhere to put it. To do this job, you will need a guy on a bulldozer. Make sure he knows his stuff as you need to get the measurements right.
Stage 4 – Rough Grading
You may discover that you will have to move some soil around to get to the needed grade level for the construction. Take drainage into consideration on this, too. Try to get as much of the grading done as possible at this early point to save you money and effort down the road. Achieving this will make it easier for crews to move around the site, and (more importantly!) you will avoid the risk of bad surprises when you reach the finish grading stage.
We also recommend getting out of the mud early by pouring the driveway concrete at the same time you pour the slab. You get cleaner, drier access to the site, making the construction process a great deal easier.
There it is. There is a lot more to be said on this topic, but it will have to be addressed in future publications. In the meantime, you can always send an email or call to Zetta Construction with any questions you have, and count on our professional assistance. Good luck with your project!



















